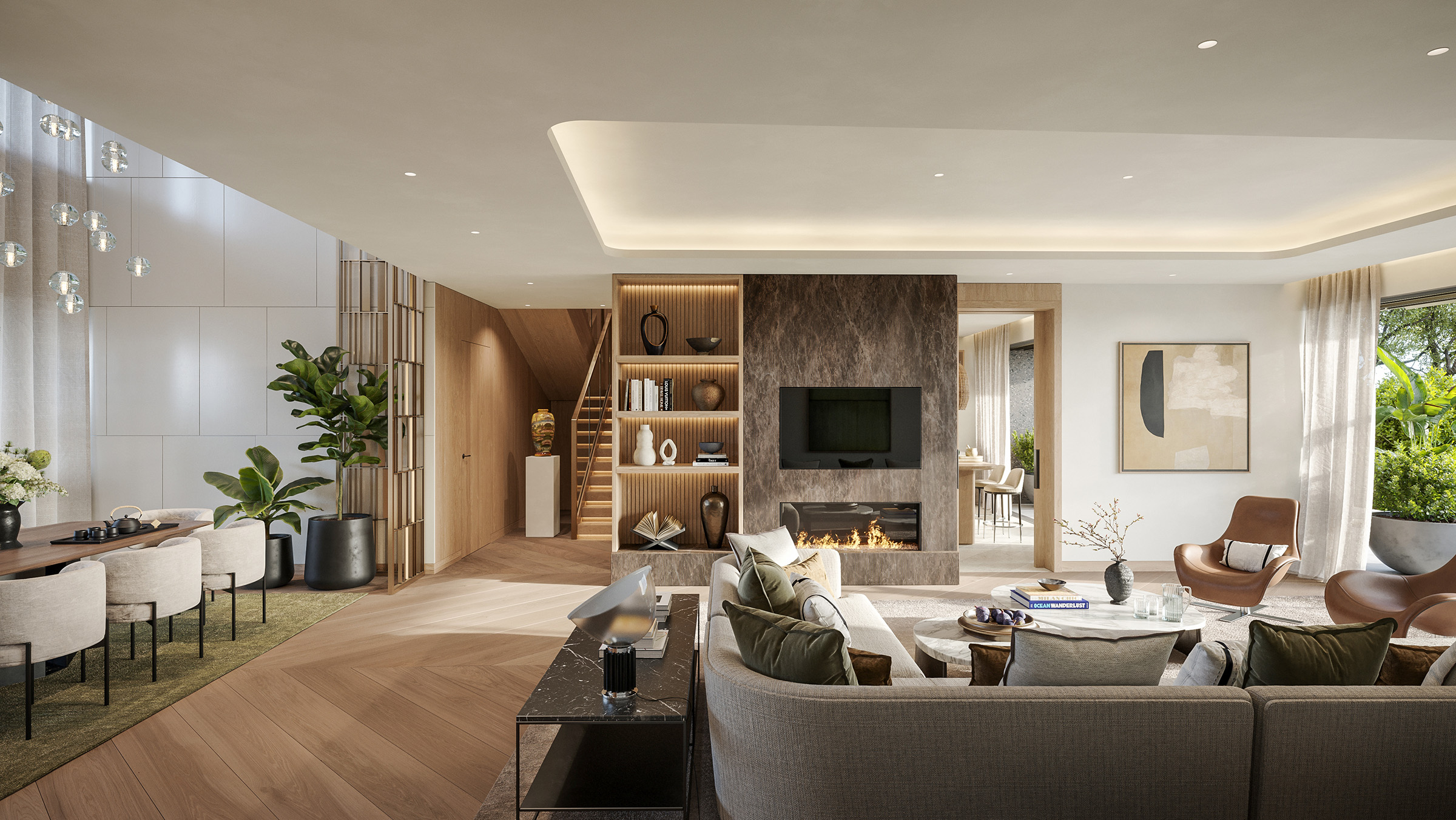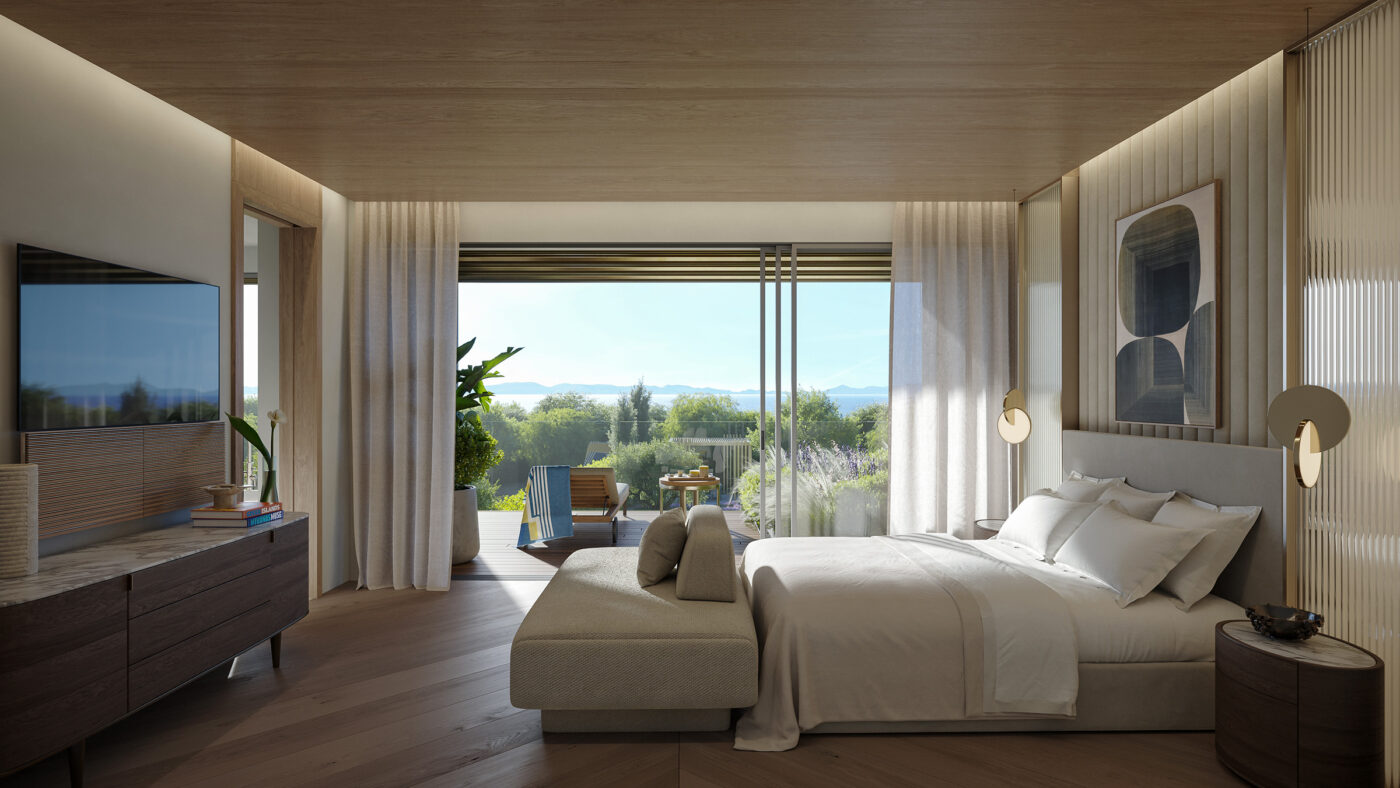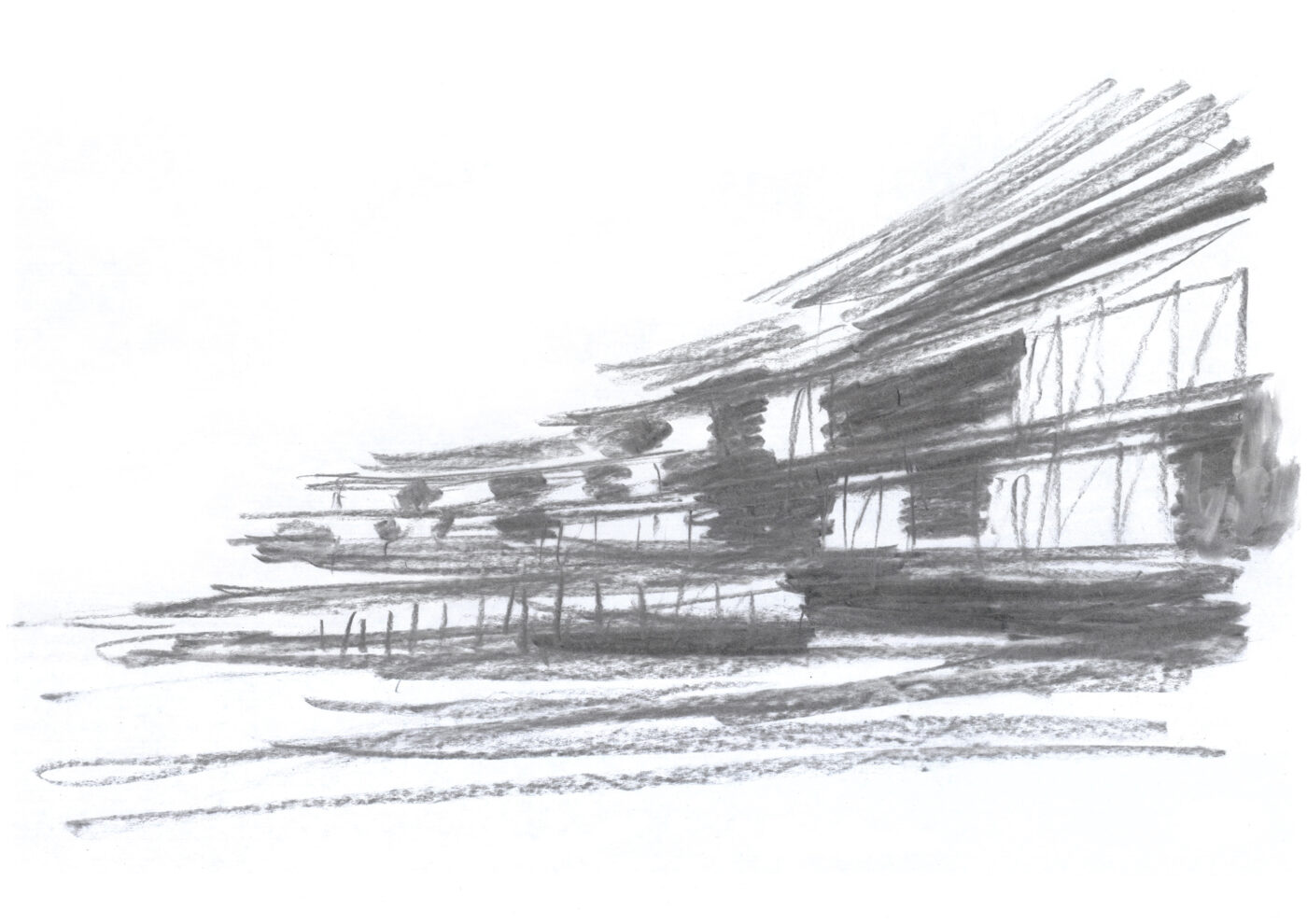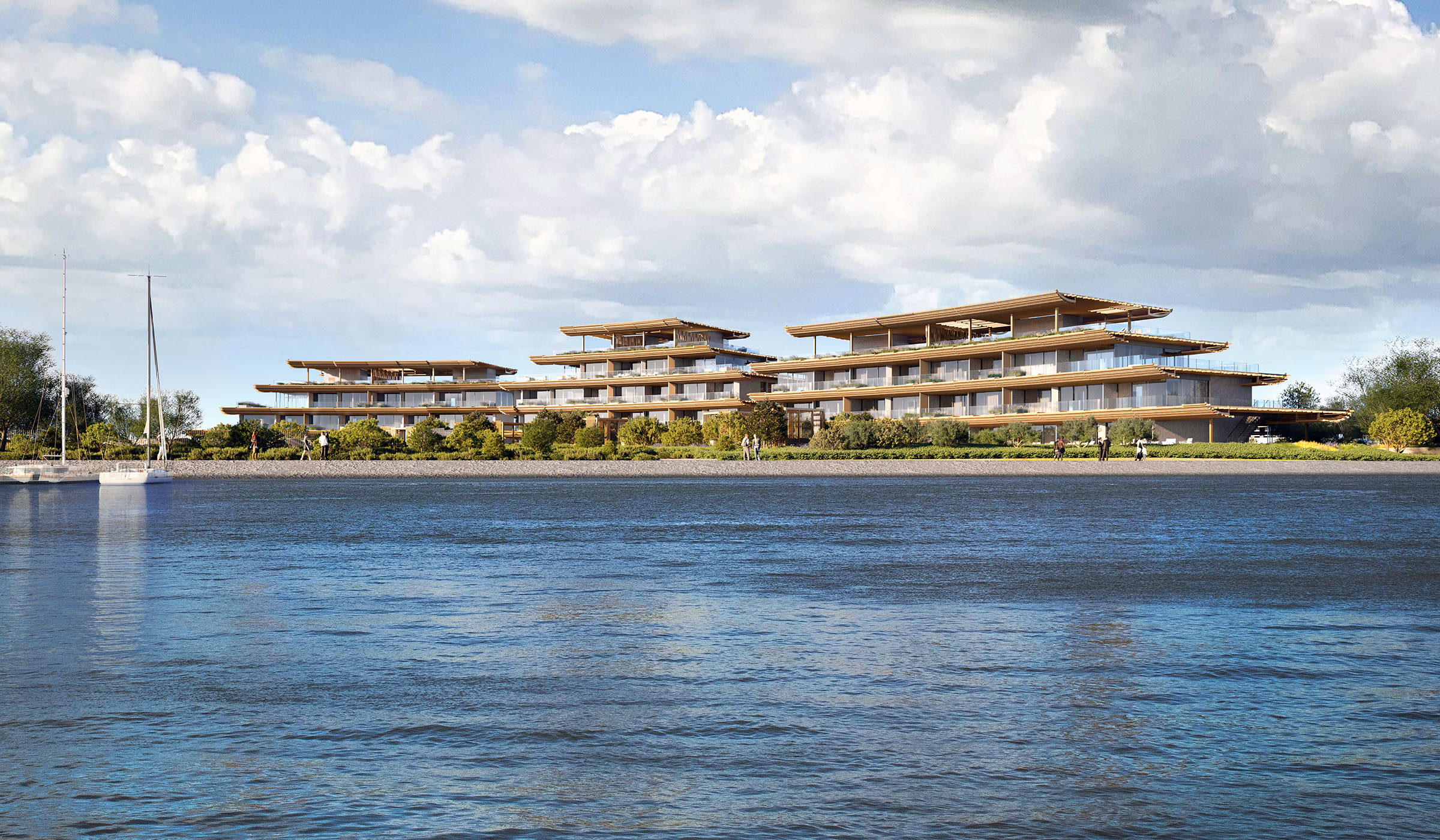Rising gracefully like temperate waves above the Saronic Gulf, three extraordinary residential buildings designed by the celebrated Japanese architect, Kengo Kuma, connect the glamorous legacy of the Athenian Riviera with contemporary urban luxury.
This is the place where city meets sea.

The Athenian Riviera’s New Wave
Explore the Marina Residences by Kengo Kuma.

Residences
The jewel in The Ellinikon’s ambitious regeneration project, the Marina Residences by Kengo Kuma & Associates, developed by Orilina Properties, is set to become a modern Athenian landmark, subtly altering and enhancing its skyline and coastline for decades to come.
Find out more
Lifestyle
With access to an exclusive Private Members’ Club, alfresco fine dining restaurants, stylish bars and world-class sports facilities, as well as Riviera Galleria – the luxurious lifestyle destination also designed by Kengo Kuma & Associates – enjoy a lifestyle to match your elevated surroundings.
Find out more
Vision
A storied destination where Jackie Onassis, Brigitte Bardot and Frank Sinatra once holidayed, the Athenian Riviera has been Greece’s answer to The Hamptons since the 1960s. Now a new dawn of Hellenic luxury begins, one which celebrates heritage while embracing the future.
Find out more
Penthouses
Commanding exquisite views across the Saronic Gulf and the Marina, the Penthouses offer three expansive bedrooms and four bathrooms, a study, open plan kitchen, dining area and living rooms, finished with a rooftop infinity pool and terrace for glamorous modern living.
3 bedrooms
Exclusive terrace and pool
2 indoor and 3 outdoor car parking spaces
320 sq m interior
433 sq m exterior
1 storage room in basement



Maisonettes
Exquisitely appointed with luxurious natural materials and eclectic décor, these residences offer 5 types of configurations. Floor-to-ceiling windows and numerous al fresco seating areas maximise the panoramic views. All residences feature a private pool, either with a private garden or private rooftop.
2 – 3 bedrooms
Exclusive terrace, pool & gazebo
2 indoor and 2 – 3 outdoor car parking spaces
238 – 282 sq m interior
228 – 587 sq m exterior
1 storage room in basement





